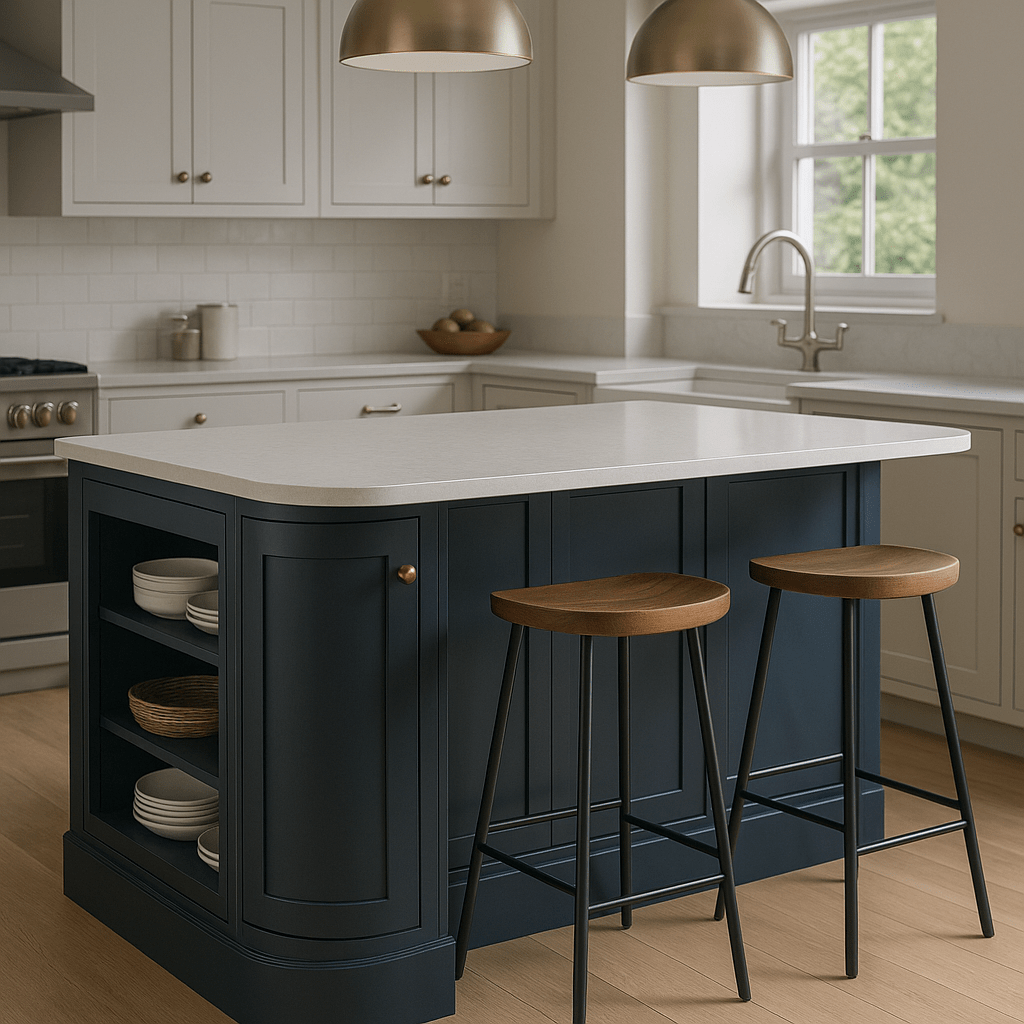
Kitchen Islands That Do More: Storage, Seating and Style
Share
Kitchen islands have evolved from “extra counter space” into multi-purpose hubs that add storage, seating, and visual structure. In 2025, they’re as much about lifestyle as layout: family breakfasts, homework spots, prep stations, and statement furniture rolled into one. Here’s how to make an island that works hard and looks good.
Why Kitchen Islands Still Lead the Way
- Storage power: Deep drawers, hidden bins, and wine racks maximise capacity. See ideas in Creating a Kitchen Island with Character.
- Social magnet: A natural gathering point for meals, chats, and drinks.
- Design anchor: Defines the flow of an open-plan kitchen, especially with pendant lighting overhead.
Island Types for Different Homes
- Freestanding furniture-style islands: Lighter look, moveable, blends well with vintage lighting.
- Fixed cabinetry islands: Integrated power and plumbing allow sinks or hobs for pro-style kitchens.
- Compact peninsulas: Perfect for smaller rooms; extend counter space without blocking circulation.
Storage Ideas That Work
- Incorporate appliance cabinets into your island for hidden microwaves or wine fridges.
- Use pull-out spice racks and deep pan drawers; avoid cupboards that collect clutter.
- Add a charging drawer with USB-C and power sockets to reduce worktop mess.
Seating & Ergonomics
- Counter height: 900mm standard; pair with stools at 650mm seat height.
- Breakfast bar overhang: 250–300mm for comfortable knee room.
- Mix functions: One side for seating, the other side for deep storage. Try contrasting finishes to zone visually.
Finishes & Style Notes for 2025
- Chunky tops: Thick stone or wood adds drama; fluted sides are trending.
- Mixed materials: Paint base cabinets one colour, leave the island in wood grain for contrast.
- Lighting layers: Pendants for atmosphere, LED strips for prep zones. See DIY Kitchen Light Upgrades.
Design Mistakes to Avoid
- Oversizing the island so walkways shrink below 900mm.
- Forgetting sockets—add them for blenders, laptops, or charging.
- Using cupboards instead of drawers—drawers are far more practical.
A kitchen island is the most adaptable piece you can add to your layout. Whether freestanding or fitted, it sets the tone and transforms daily routines. Contact us if you’d like tailored advice for your space.
Frequently Asked Questions
How big should a kitchen island be?
Allow at least 900mm clearance around all sides for safe movement. Standard depths are 900–1200mm, but compact peninsulas can be slimmer. More inspiration: Creating a Kitchen Island with Character.
Can I fit an island in a small kitchen?
Yes—use a peninsula or a freestanding unit. Keep it narrow and include open shelves or wheels for flexibility. Adding a breakfast bar overhang makes it double up as dining space.
What’s the best seating height for an island?
For a 900mm high worktop, stools should be 650mm seat height. Overhangs of 250–300mm give enough legroom without compromising stability.
