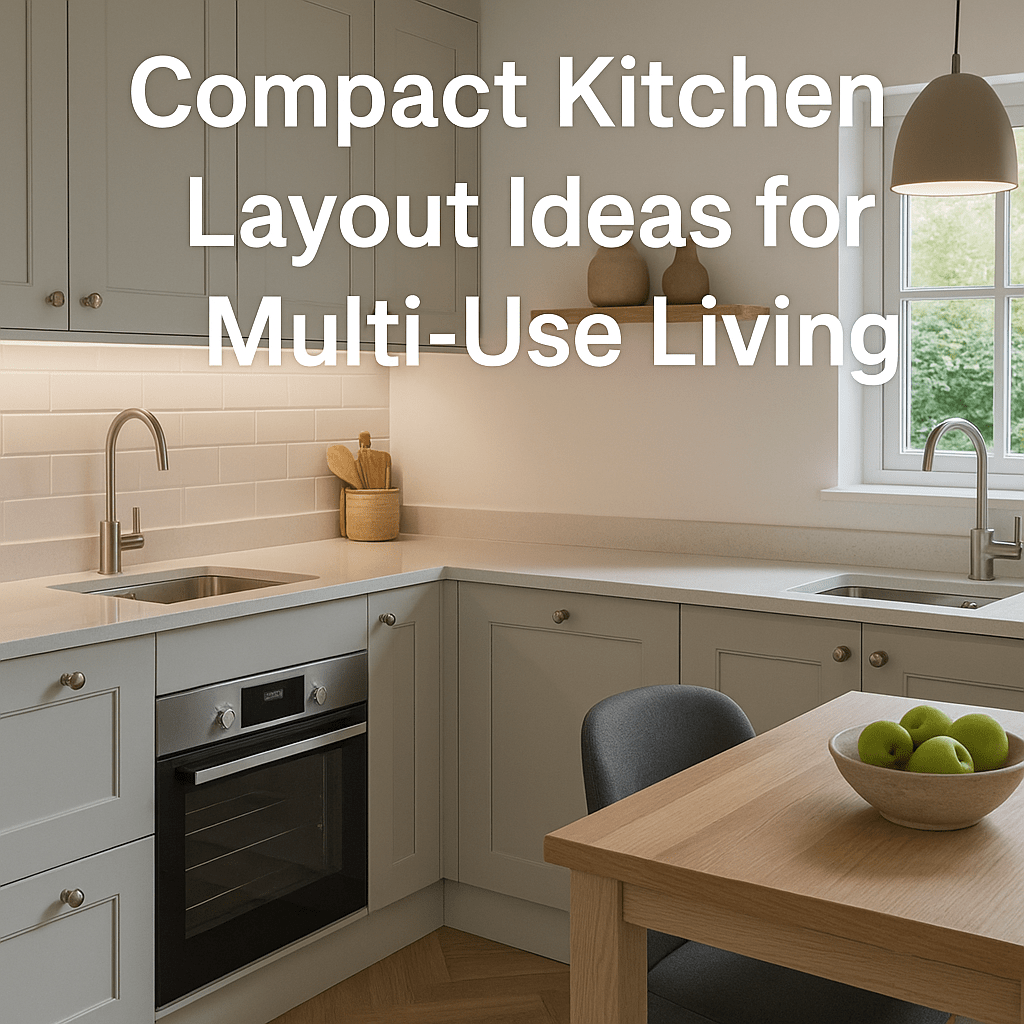
Compact Kitchen Layout Ideas for Multi-Use Living
Share
Whether you’re living in a city flat, downsizing, or simply working with a tighter footprint, small kitchens don’t have to mean sacrificing function or style. With the right layout, even the most compact kitchen can feel spacious, organised, and genuinely enjoyable to use — especially when it's designed for multi-use living.
What is Multi-Use Living?
Multi-use living is all about making the most of every inch of your home — especially in high-demand spaces like the kitchen. It might mean your kitchen is also your dining area, your work-from-home spot, or even a homework hub for the kids. A smart layout is key to keeping everything flowing without clutter or chaos.
Smart Layout Tips for Compact Kitchens
- Galley Style: Ideal for long, narrow spaces. Keep the work triangle tight and use full-height storage wherever possible.
- L-Shaped Layouts: Great for open-plan homes where the kitchen wraps neatly into a living or dining space. Add a breakfast bar to divide the zones.
- Hidden Storage: Use drawer inserts, corner pull-outs, and slimline cabinets to maximise every millimetre.
- Multi-Functional Islands: A compact island can house appliances, offer prep space, and double as a table or desk.
- Wall-Mounted Extras: Think fold-down tables, hanging rails, or open shelving to keep surfaces free but accessible.
Design Considerations That Make a Big Impact
Colour, lighting, and flow are just as important as layout. Lighter shades and reflective materials like gloss cabinets or mirrored splashbacks can make a space feel bigger. Clever under-cabinet lighting boosts both visibility and ambiance. Most importantly, ensure there’s a clear path between zones — even a few centimetres can make all the difference.
Our Experience with Small Kitchens
We’ve designed countless compact kitchens for customers who thought they didn’t have room for their dream setup. Our blog on maximising small kitchen spaces is packed with real-life layout and storage ideas. If you’re planning a remodel, don’t miss our guide on elegant kitchen upgrades for easy wins that save time and space.
FAQs: Compact Kitchen Layouts
Can small kitchens still have islands?
Yes — compact or mobile islands can offer storage and surface space without overwhelming the room.
What’s the best layout for a small kitchen?
Galley and L-shaped layouts are most popular for compact kitchens. They maximise space while keeping everything within easy reach.
How do I add more storage to a small kitchen?
Think vertically: use tall cabinets, open shelving, or even wall-mounted rails. Pull-out larders and deep drawers are also excellent space-savers.
Are bespoke kitchens worth it in a small space?
Absolutely. Custom units allow you to use every corner effectively, especially in awkward or narrow layouts where standard cabinets fall short.
